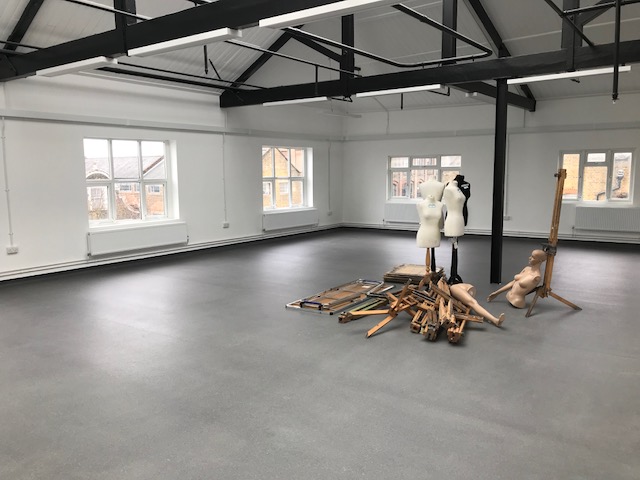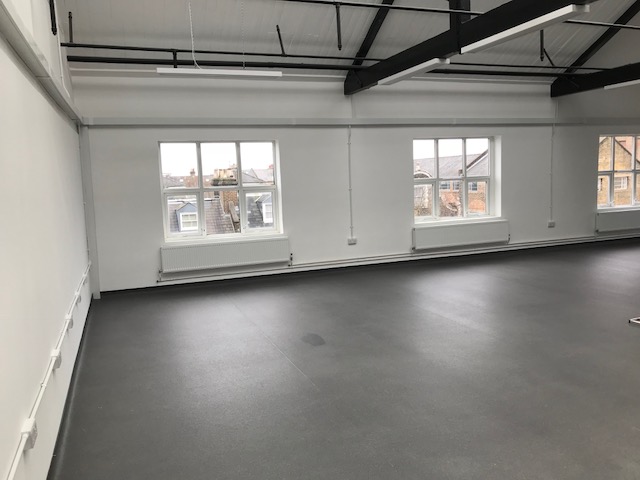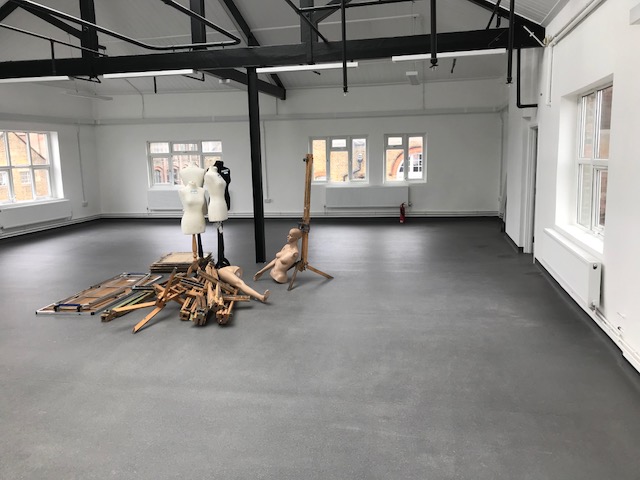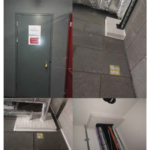Description
Key Points
Key Details
This former Bomb Factory and latterly office building has been transformed into a versatile teaching space and art studios for the University of the Arts. Taking the building back to a shell, new electrical and heating systems were installed, the internal space remodeled, and existing walls were demolished with new being erected. New kitchens and bathrooms were fitted and the whole space benefited from re-plastered walls, full redecoration and new floor coverings.
With a limited Client specification we managed the process from on site design through to final completion.
With very limited outside space which was shared with other businesses there was no room for skips. We managed the process with a wait and load system and utilised out of hours deliveries.
A very tight rein on the processing of waste materials meant we were able to achieve a 100% reclaimed, recycled or resold rates.
Due to the very tight programme we worked around the clock and at weekends to ensure completion on time.
Short term programming, highlighted key areas of concern at the precontract planning stage, and ensuring any revisions were programmed in.

CLIENT – University of the Arts

PROJECT – Archway Annexe Teaching Space

DURATION / COMPLETION – 12 Weeks / May 2018

CONTRACT VALUE – £600,000

ORGANISATIONS ROLE – Principal Contractor





